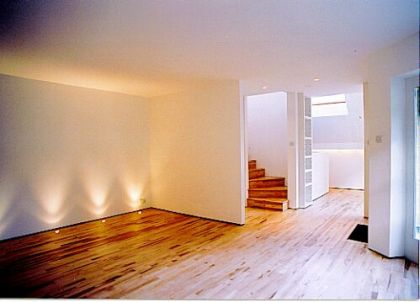Clapham SW4 Development (2000-2001)

Architect: Asseal Architecture
Location: Bedford Road, Clapham SW4
Date: 2000-2001
Usage: Residential
Former Use: Redundant Commercial Yard, Former Church
Accommodation: 4 apartments / 1 house
The historic site, located across from Clapham North Underground Station, was a disused church building that had fallen into disrepair. For some years it had been used as a commercial storage yard for a number of building contractors before being developed for residential use.
This brownfield land has now been comprehensively redeveloped into a two-building development offering residential accommodation using the very latest construction techniques.
The architect’s design attempted to maintain a certain style within the development, reminding the area that a religious building once stood at the site. The site offers an internal courtyard for parking, gated from the street.
The development is rendered in brick to maintain the bulk and volume of the surrounding buildings at the rear whilst the street façade maintains the look of the surrounding area.