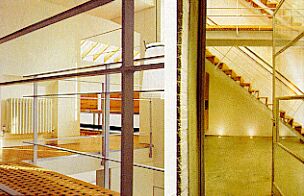Notting Hill Gate Conservation Area Project
This Notting Hill Gate project blended the conservation concerns of the Grade II listed coach-house with new structural elements. New features included exposed steel to create the open-plan ground floor and extensive remodelling of elevations, whilst fulfilling the requirements of the conservation area.

Background
 The planning authority insisted that no part of the historic coach house visible above the external boundary wall could be altered. However, planning was granted for alteration to the height of the wall which enabled alterations that would have been impossible otherwise.
The planning authority insisted that no part of the historic coach house visible above the external boundary wall could be altered. However, planning was granted for alteration to the height of the wall which enabled alterations that would have been impossible otherwise.
The historical building facade above the wall gives no indication to the modern feel of the completed works. That feel flows throughout the property extending upwards with split level rooms and sideways to the courtyard.
Style and Design
 Two elements contribute to the aesthetics of the project, exposed steel has transformed the ground floor of the property. The use of bridging between two triple-height sections of the property has created a vertical and horizontal open living space. The warren of enclosed rooms has been replaced with a free-flowing entertainment area.
Two elements contribute to the aesthetics of the project, exposed steel has transformed the ground floor of the property. The use of bridging between two triple-height sections of the property has created a vertical and horizontal open living space. The warren of enclosed rooms has been replaced with a free-flowing entertainment area.
The structural alterations have themselves formed part of the focus, steel and wood dominates the internal section of the property that blossoms with natural light.
 The property now blends effortlessly in all directions: top-bottom, east-west and north-south. A raised and repaved courtyard, with playing water fountain and outdoor heater, acts as an exterior room flowing sideways into the kitchen through a glazed screen and to the living room through French doors.
The property now blends effortlessly in all directions: top-bottom, east-west and north-south. A raised and repaved courtyard, with playing water fountain and outdoor heater, acts as an exterior room flowing sideways into the kitchen through a glazed screen and to the living room through French doors.
Architect Cogswell Horne (Nancy Cogswell / Trevor Horne) provided the vision to preserve external character and to create aesthetic form. Accurate provided the technical ability to deliver that vision.
Notes: Deborah Singmaster’s article in the Architects’ Journal provides a firm overview of the project and developing the details above further. Her final word was that the project was successful for a number of reasons including the commitment of the clients to talk things through and “an enthusiastic and aptly named contractor; Accurate”. “The Height of Good Taste”, The Architects Journal, 25 February 1999.