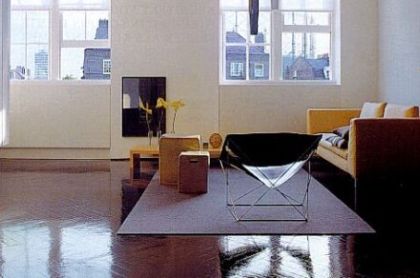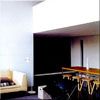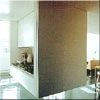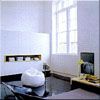School Conversion, Kensington
Featured as a cover story in Spain’s DiseñoInterior, award winning architect Voon Wong had a vision of modern urban minimalist living not constrained by Newton’s Laws. With a mezzanine level that hangs from the ceiling, and a kitchen that defies gravity; this school house conversion reinvents the terms “urban living” and “open plan”.

Background
 “When architects design their own homes”, according to the Telegraph; “they spend money on form and structure, rather than finishes and furniture“. Voon Wong is a successful and internationally established architect. In this converted school building at Kensington, London, Voon Wong has spent money on form and structure.
“When architects design their own homes”, according to the Telegraph; “they spend money on form and structure, rather than finishes and furniture“. Voon Wong is a successful and internationally established architect. In this converted school building at Kensington, London, Voon Wong has spent money on form and structure.
Wong didn’t want any supporting columns downstairs so he suspended the mezzanine sleeping and working area from the ceiling.
 To say that Voon Wong had not been as interested in furniture would be erroneous. Since the works on this property were completed, Voon Wong joined forces with Benson Saw, in 2001, for the purpose of designing inspiring furniture. Wong’s furniture designs were evident in this project and Accurate’s workforce were prominent in bringing form to those designs: the dining table was handmade, for example.
To say that Voon Wong had not been as interested in furniture would be erroneous. Since the works on this property were completed, Voon Wong joined forces with Benson Saw, in 2001, for the purpose of designing inspiring furniture. Wong’s furniture designs were evident in this project and Accurate’s workforce were prominent in bringing form to those designs: the dining table was handmade, for example.
Design and Space
 Designing a living space from a converted ‘loft space’ is not as easy as it first appears, as architects have discovered. Once the mezzanine level has been designed it leaves less space on the lower level because of supporting beams and structural concerns. Voon Wong has overcome these problems by suspending the upper level from above.
Designing a living space from a converted ‘loft space’ is not as easy as it first appears, as architects have discovered. Once the mezzanine level has been designed it leaves less space on the lower level because of supporting beams and structural concerns. Voon Wong has overcome these problems by suspending the upper level from above.
It was down to Accurate to put that vision into place whilst maintaining the minimalist feel that the client was searching for.
 The principles regarding light, space and the positioning of furniture are sensible architectural solutions. Everything about the project was a collaboration between architect and contractor: Wong is pleased that his solutions to problems of light and space could be implemented with modern materials and construction techniques.
The principles regarding light, space and the positioning of furniture are sensible architectural solutions. Everything about the project was a collaboration between architect and contractor: Wong is pleased that his solutions to problems of light and space could be implemented with modern materials and construction techniques.
This was a project that solved a logistical problem of light and space with an imaginative modern solution that leaves a clean sweep of space and no sense of fragmentation.
Media Publications:
This project has been featured in publications throughout Europe from Spain to Russia.
The article that appeared in Spain’s DiseñoInterior magazine included an extensive interview with John Nolan and Noel O’Hara of Accurate and Architect Voon Wong. Much of the attention of these articles focused upon the “suspended volumes”, specifically the hanging kitchen area that can be sealed off from the rest of the living area.
The secondary aspect was the use of light and space and the minimalist theme of the project. In several of the articles, attention was paid to the use of a former school for the loft conversion.
- Abitare (Oct-00): “Nuova Struttura”
- Architectural Digest (Jan-00): “Ein Loft In Massarbeit”
- Architectural Digest (Mar-01): “L’ecole est Finie”
- DiseñoInterior (No.93): “Un Volumen Insertado”
- Dom & Wnetze (No.9, 2000): “Minimalistic Baroque”
- Elle Decor (Jan-Feb-02): “Volumi Sospesi”
- Elle Decoration (May-02): “Floating Island Kitchen”
- Four Room (No.3, 2001): “Minimalistic Baroque”
- Homes and Decor (Jan-02): “Lofty Ideas”
- LaCasa Marie Claire (No.145): “Cubo Magico”
- Telegraph (10-Jun-00): “Class Act”
A number of articles were omitted from the list for reasons of space