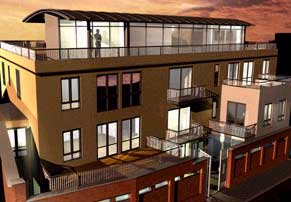Clapham North Development (2001-2003)

Architect: Asseal Architecture
Date: 2001-2003
Usage: Residential / Commercial
Former Use: Redundant Commercial Yard
Gross Internal Area: 850 msq
Accommodation: 9 apartments / 200 msq commercial space
Construction Value: £1.5 million
The historic site, located across from Clapham North Underground Station, once housed the first horse and carriage ‘taxi stand’ in England.
This brownfield land has now been comprehensively redeveloped into a four-storey development offering 200 msq commercial office space at ground floor level and 650 msq of residential housing using the very latest construction techniques.
The architect’s design allows for the original brick wall, dating back to the early 19th Century to be preserved along the front façade at street level. The development is rendered in brick to maintain the bulk and volume of the surrounding buildings with the exception of a modern penthouse pavilion added as the fourth floor.